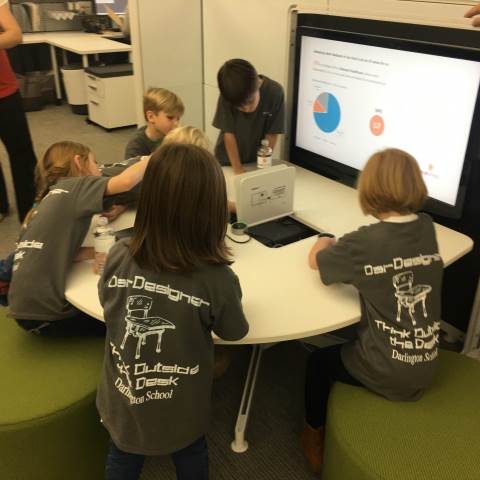

How much does space and atmosphere affect motivation and learning? Even though we've been sitting in classrooms for years, the DarDesigners are on a mission to answer that question!
On March 28, we decided to think outside the desk and visit a major Atlanta corporation to learn more about ways that large companies design and use collaborative spaces and how interior design influences productivity and creativity. Not only did we see integrated learning and effective workspaces, but we were also inspired to think more about redesigning classrooms at Darlington to increase motivation and engagement and improve overall posture and energy levels.
During our tour, the senior designer of the company’s newly remodeled building showed us the simple yet integral spaces that make employees more productive and that might also make students more productive and engaged in school. Adjustable height desks, which we saw in a number of offices, encourage workers to stand or sit, depending on how their body feels throughout the workday. Central to the entire design was the subtle, yet specific, color schemes and artwork representing the company’s core values and products. The designer also gave us tips on integrating technology into classrooms to create functional, yet interesting, active learning spaces.
The senior designer explained that companies are no longer giving CEOs the corner office and are, instead, creating spaces where employees can also enjoy sunlight throughout their day. According to him, studies show that productivity increases when people are able to work in more flexible, natural environment with lower non-fluorescent lighting. We walked through collaborative spaces that were raised several feet off of the floor, so that the people walking to their offices would not look down upon their other co-workers. The senior designer explained that the floor was, in fact, raised to place the people working on eye level with people passing by.
Similarly, you can compare this with teachers standing behind podiums or desks, looking down at their students. This creates an environment in which students are less comfortable than when teachers sit on the same level as students. What kind of collaboration can happen when teachers and students see eye-to-eye about learning?
After touring the Atlanta company and filling our tummies with yummy food from The Varsity, the DarDesigners visited Steelcase, a furniture company specializing in innovative design for workspaces and classrooms. After a thoughtful welcome, we spiraled around their office, stopping every few feet to test out tables, chairs, and desks.
There were classrooms and offices set up for multi-person use, including semicircular tables, rollaway chairs, and walls of whiteboards. We tested stools that acted as buoys and spinning tables made of post-it notes, all perfectly functionable for a classroom. There were two-person tables that can be described as no less than shapeshifters: they could roll quickly into lecture-style, group-style, or presentation-style seating and had mobile whiteboards. They treated us to cookies and brownies before showing us some real-life implementations of the furniture and some of the programs they use to create classroom layouts.
Before leaving, the representatives at Steelcase told us about their company’s furniture demo program that will allow us to “test drive” a classroom set for four weeks. Our team selected the Verb classroom for Mrs. Sikes’s room because we liked the smaller moveable tables and the personal dry erase boards that can be used during collaboration and discussion. We also selected some Hokki stools, a wobbly stool that allows students to keep moving while sitting still, for Mrs. Jordan’s classroom as well as an extra Verb classroom table. Our demo furniture will be arriving soon. We’ll be updating our blog again to let you know how the students in Mrs. Jordan’s and Mrs. Sikes’s classrooms feel about the Verb classroom soon.
If you’d like to learn more about DarDesigners or our classroom redesign project, email us at dardesigners@darlingtonschool.org.
This blog was co-written by members of DarDesigners, a design team that includes students from the Pre-K to 8 and Upper School divisions. DarDesigners will be redesigning Molly Jordan's second-grade classroom and Jennifer Sikes's Upper School English classroom. This project is funded through the Wood Distinguished Faculty Fellowship. Jordan and Sikes will not only be rethinking their classroom layout, but also how their pedagogical practices complement their physical learning spaces.